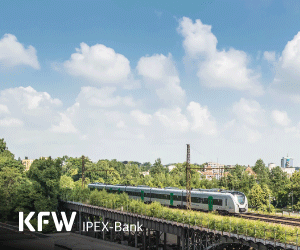HS2 Ltd has revealed the final design for the vent shafts and headhouses at Chalfont St Giles that will provide ventilation and emergency access to the Chiltern tunnel.

The look of the headhouses is to be in the style of barns typical of the area so that they integrate well aesthetically into the landscape.
Just as the nearby headhouse at Chalfont St Peter, which was given planning permission last month, the single-storey structure will be wrapped in a grey zinc roof with doors and vent openings in dark bronze. The whole building will sit on a dark blue brick base.
Below ground, the 43m vent shaft will provide access to the twin tunnels below. Fans and other equipment will regulate air quality and temperature. They will also draw out smoke in the event of a fire and give emergency services an access route.
Rohan Perin, Project Client Director, HS2 Ltd, said:Throughout the design process we have been very aware of the unique setting of the rural headhouse structures and the importance of creating something that fits into the landscape. We remain committed to listening to feedback from the local community as we begin the build phase and will work to reduce disruption as far as possible.
The plans were created by HS2 Ltd main works contractor Align JV together with its design partners Jacobs and Ingerop-Rendel, as well as the architects Grimshaw and landscape designers LDA.

The two tunnel boring machines (TBMs) that will excavate the Chiltern tunnels will be launched from a site near the M25 later in 2021.


























