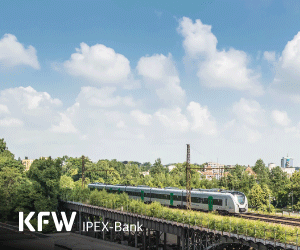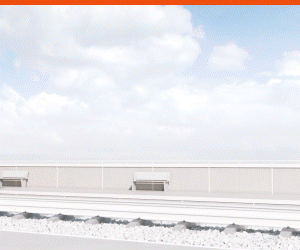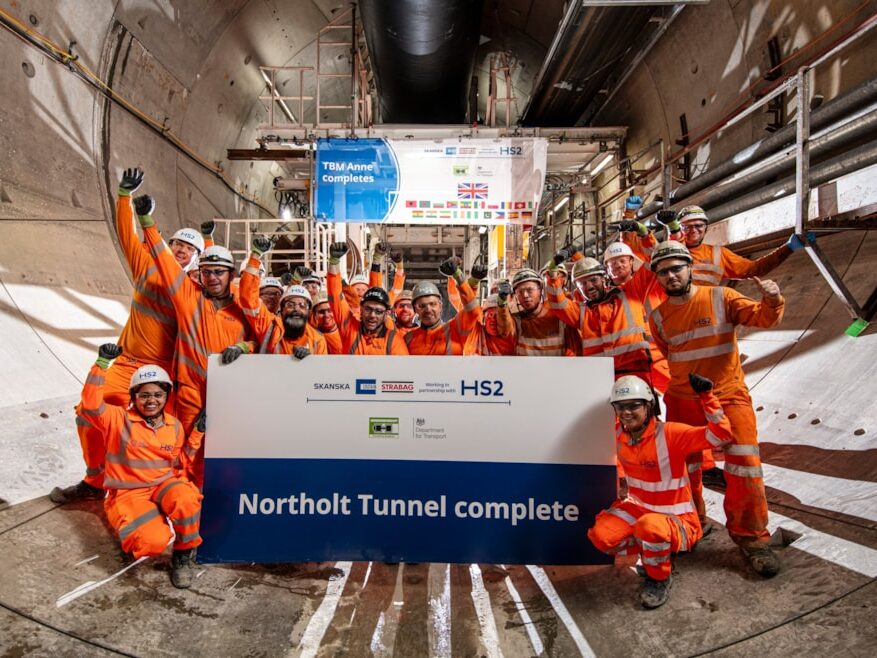HS2 has published new, revised images of the headhouse on Adelaide Road in Camden – one of five structures being built to provide ventilation and emergency access to Euston tunnel, which will measure 4.5 miles between Euston and Old Oak Common.
Following community feedback, there have been some changes to the original design. For example, the revised design places the headhouse further away from the road, reducing the industrial view from the street. It has also been altered to be single storey on the Adelaide Road side – though a double-storey building when viewed from the railway. There will be a boundary wall along Adelaide Road with grey or red bricks being considered for the final design.

There have also been changes to the materials to be used, which are now timber, metal, concrete and brickwork. The headhouse will feature a green roof and will be embedded into the local area with trees and scrubs. All London headhouses will use similar materials.
Malcom Codling, Project Client for HS2 Ltd, said:It is important that our visible manifestations of the railway through London are in keeping with the local landscape and I am pleased that through our design and engagement process we have been able to adapt our design. I hope the design will be welcomed by the local community.
The plans have been drawn up by HS2 Ltd’s main works contractor SCS JV, comprising Skanska Costain STRABAG working with architects from Arup TYPSA STRABAG. Residents are invited to provide feedback on the proposed designs. They can view information online and attend in-person events to learn more about the design and construction of the vent shaft and headhouse.
Vent shafts and headhouses are important components of railway tunnels. The vent shafts connect the tunnel to the open air, while the headhouse is the building that tops the vent shaft. It houses the fire control and ventilation systems.

























